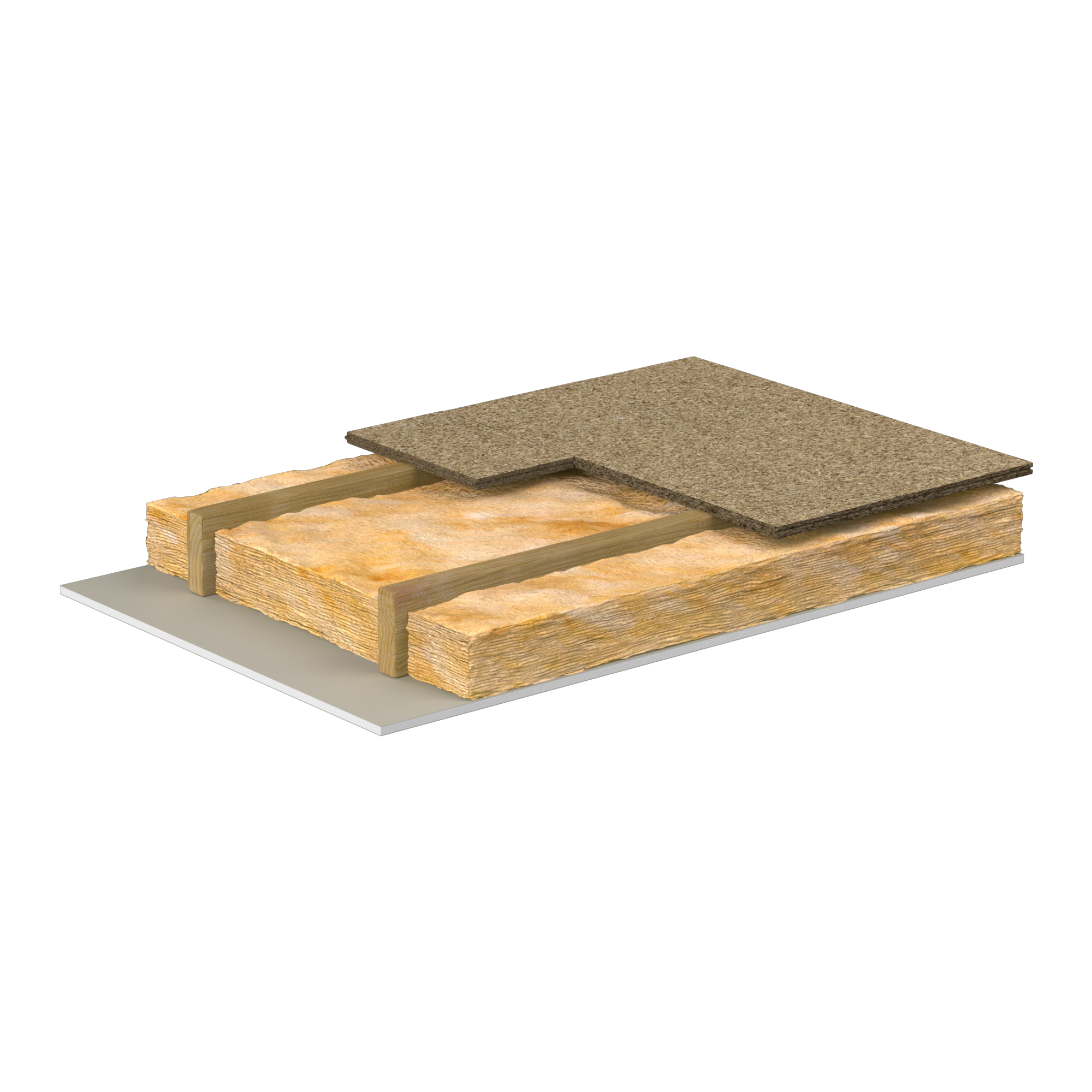Insulation for Timber Joist Internal Floors

For illustrative purposes only
The primary purpose of an internal floor is to provide acoustic separation for airborne sound between two adjacent rooms within a dwelling, thereby improving the acoustic comfort of those within the dwelling.
These floors are typically constructed using solid timber joists or timber I-beams with a minimum 18mm thick timber floor deck laid above the joists and a plasterboard finish applied below the joists.
The insulation of choice for internal floors is typically a glass mineral wool (GMW) roll or slab. Isover products can be installed as part of the internal floor construction between the joists/I-beams to provide the level of sound reduction required according to Approved Document E (England & Wales) and Section 5 (Scotland).
Key Considerations
When using Isover products, you need to satisfy yourself that use of the product meets all relevant national Building Regulations and guidance as well as local, national and other applicable standards relevant for your construction or application, including requirements in relation to fire and applicable height restrictions. In addition to the product datasheet, please refer to the following product documents:
- BBA certificates - where applicable to the application
- Declarations of Performance
- Health & safety datasheets
The building detail is for illustrative purposes only. It does not constitute advice and should not be relied upon.
Insulation products
| Product Name | Thickness Range | Sizes | Lambda |
|---|---|---|---|
| Isover Acoustic Partition Roll (APR 1200) | 25-100mm | Width 2 x 0.6m, Length 9.17 - 20m | See datasheet |
| Isover Acoustic Slab | 50-100mm | Width 600mm, Length 1200mm | See datasheet |
