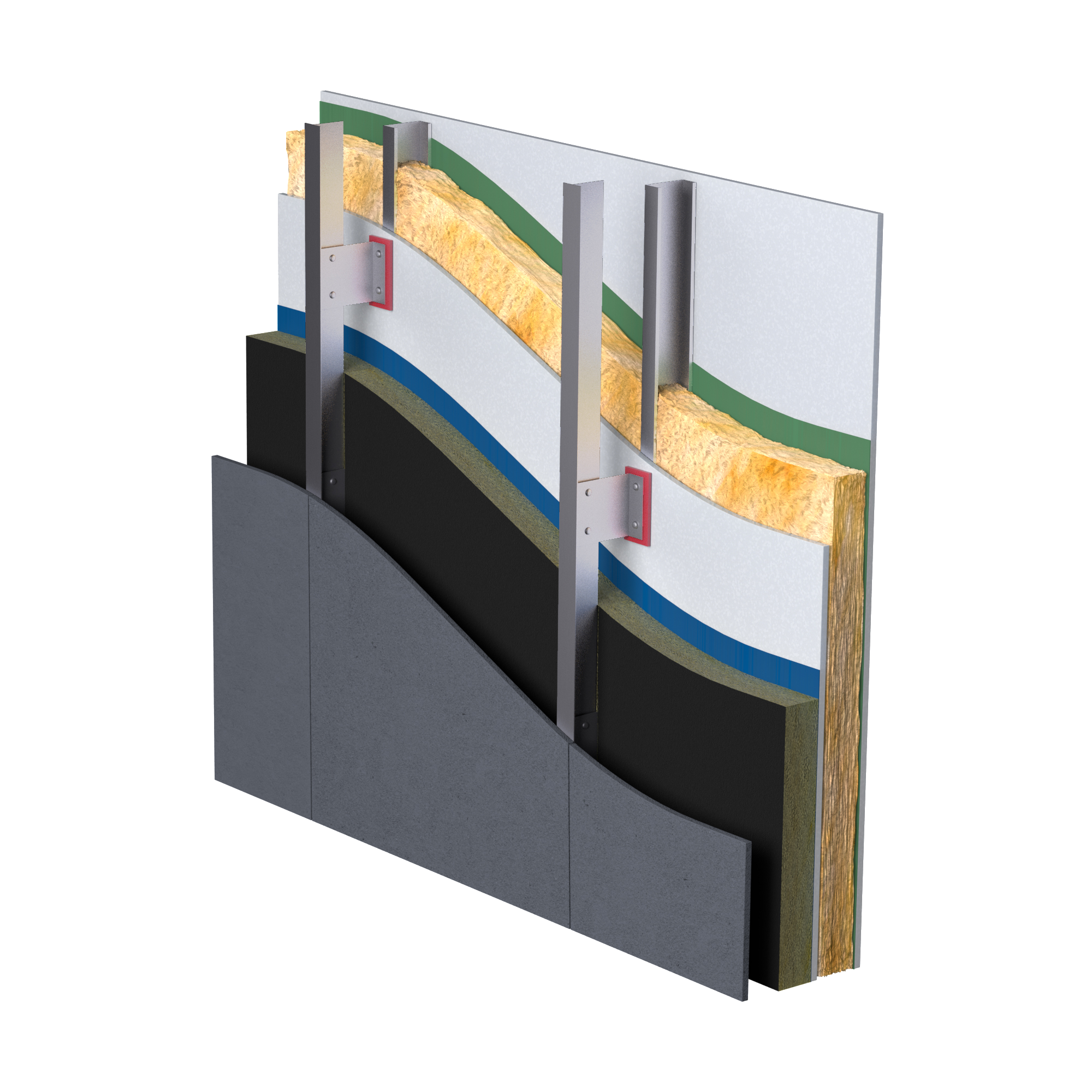Insulation for Rainscreen Cladding

For illustrative purposes only
Ventilated façade walls (also known as rainscreen cladding walls) typically provide protection from the elements to tall steel-framed or concrete-framed buildings. Recent changes to Building Regulations mean that only non-combustible insulation or insulation of limited combustibility can be used in the external walls of relevant buildings over 18 metres in height (England & Wales) or 11 metres in height (Scotland).
The sheathing insulation is typically a stone mineral wool slab, such as ISOVER Polterm Max Plus. A mineral wool insulation (such as ISOVER Steel Frame Infill Batt) is typically installed into the steel frame stud zone.
We offer a 3D calculation service for projects, this calculation is in accordance with BS EN ISO 10211 as requested by BR 443 which details methods for establishing U-values of walls with rainscreen cladding. If you have a project you wish to discuss, please contact our Specification Team.
Key Considerations
When using Isover products, you need to satisfy yourself that use of the product meets all relevant national Building Regulations and guidance as well as local, national and other applicable standards relevant for your construction or application, including requirements in relation to fire and applicable height restrictions. In addition to the product datasheet, please refer to the following product documents:
- BBA certificates - where applicable to the application
- Declarations of Performance
- Health & safety datasheets
- Isover Polterm Max Plus Product Guide
The building detail is for illustrative purposes only. It does not constitute advice and should not be relied upon.
Insulation products
| Product Name | Thickness Range | Sizes | Lambda |
|---|---|---|---|
| Isover Polterm Max Plus | 50-200mm | Width 600mm, Length 1200mm | See datasheet |
| Isover Steel Frame Infill Batt | 50-100mm | Width 600mm, Length 1200mm | 0.036 |
