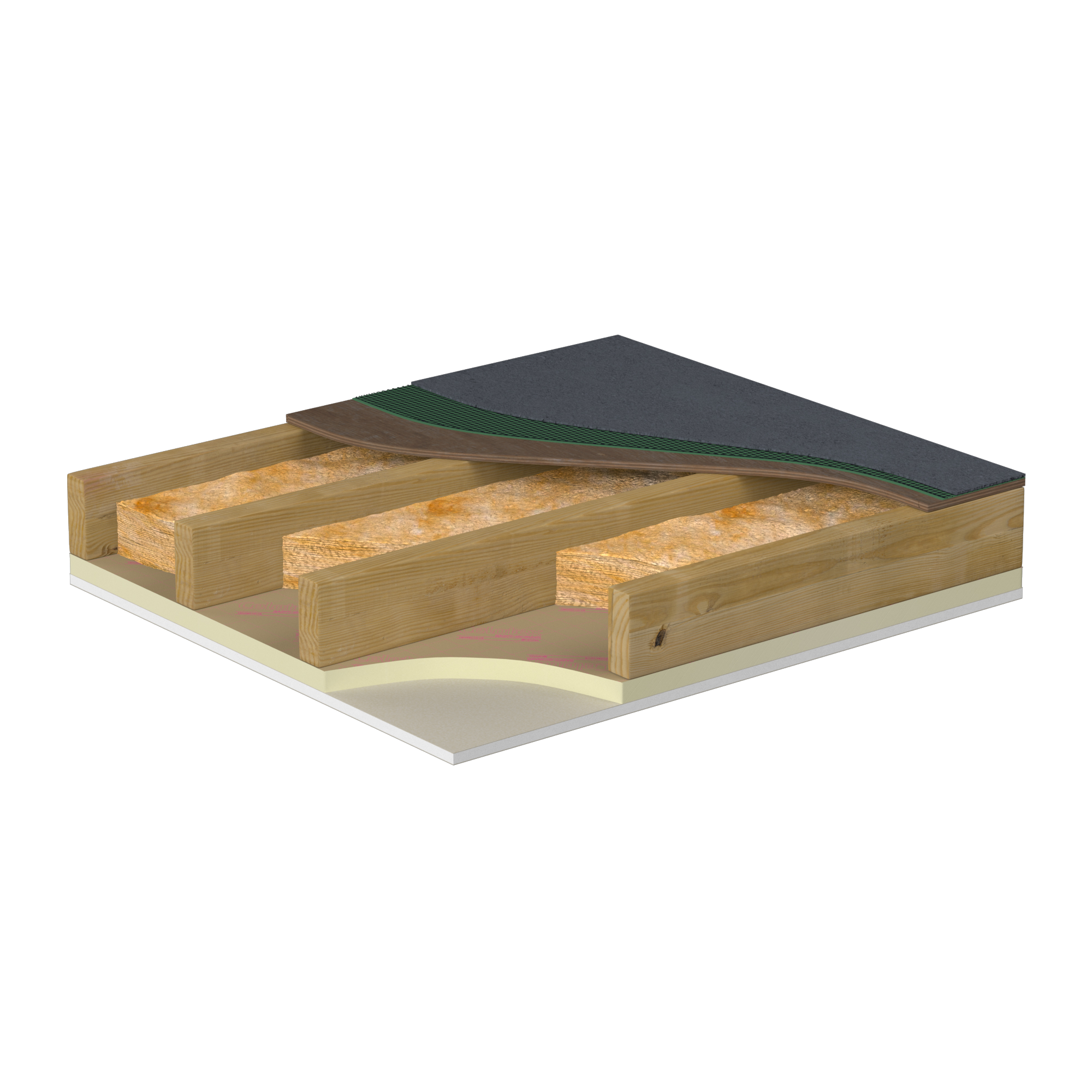Insulation for Between and Under Joists

For illustrative purposes only
A cold deck flat roof will typically require insulation to be installed between the roof joists to comply with Building Regulation requirements. Unless the joists are exceptionally deep, there is also likely to be a requirement to install insulation to the underside of the joists, as the upper 50mm of joist space is usually required to be left clear for ventilation purposes.
A glass mineral wool (GMW) roll or slab from Isover can be cut slightly oversize (i.e. 10mm wider than necessary) to ensure a friction fit when installed between the joists.
As for insulating below the joists, battens can be secured to the underside of the joists and GMW (such as Isover Timber Frame Roll/Batt) fitted between these in much the same way as between the main roof joists. The underside of the rafters in this case will need to be finished with a suitable vapour control layer (VCL) and plasterboard to provide a suitable internal finish to the roof.
Key Considerations
When using Isover products, you need to satisfy yourself that use of the product meets all relevant national Building Regulations and guidance as well as local, national and other applicable standards relevant for your construction or application, including requirements in relation to fire and applicable height restrictions. In addition to the product datasheet, please refer to the following product documents:
- BBA certificates - where applicable to the application
- Declarations of Performance
- Health & safety datasheets
The building detail is for illustrative purposes only. It does not constitute advice and should not be relied upon.
Insulation products
| Product Name | Thickness Range | Sizes | Lambda |
|---|---|---|---|
| Isover Timber Frame Batt 32 | 50-140mm | Width 570mm, Length 1175mm | 0.032 |
| Isover Timber Frame Batt 40 | 90-140mm | Width 570mm, Length 1175mm | 0.040 |
| Isover Timber Frame Batt 35 | 90-150mm | Width 570mm, Length 1175mm | 0.035 |
| Isover Timber Frame Roll 32 | 90-140mm | Width 2 x 0.57m, Length 2.7 - 4.2m | 0.032 |
| Isover Timber Frame Roll 35 | 90-140mm | Width 2 x 0.57m or 3 x 0.4m (140mm only), Length 4 - 5.3m | 0.035 |
| Isover Timber Frame Roll 40 | 90-140mm | Width 2 x 0.57m, Length 6.5 - 10.13m | 0.040 |
| Isover Timber Frame Batt 43 | 90-140mm | Width 570mm, Length 1175mm | 0.043 |
| Isover Spacesaver | 100-200mm | Width 1.16m, Length 5.2 - 12.18m | 0.044 |
| Isover Spacesaver Lite | 100-200mm | Width 1.16m, Length 3.5 - 7m | 0.044 |
| Isover Spacesaver Plus | 100-200mm | Width 1.16mm, Length 3.5 – 7m | 0.040 |
| Isover Spacesaver Ready-Cut | 100-200mm | Width 3 x 0.386m or 2 x 5.8m, Length 5.2 - 12.18m | 0.044 |
