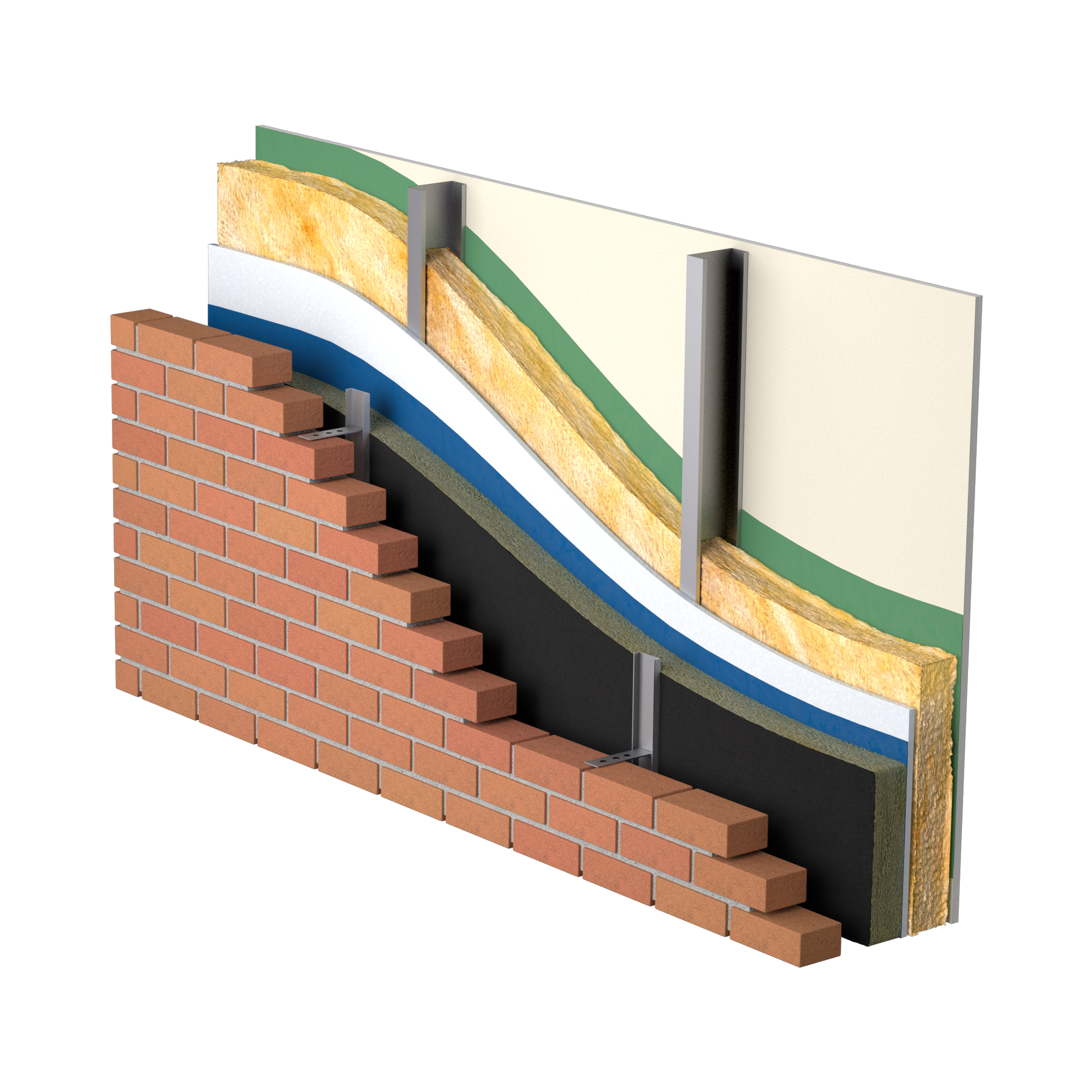Insulation for Steel Stud Frame Walls

For illustrative purposes only
In a concrete framed or heavy steel framed building, the areas between the structural frame will be filled with light steel framing (LSF or SFS). With many of these buildings extending far above ground level, it is important to select the correct insulation product; this usually means a non-combustible insulation product (i.e. Euroclass A1 Reaction to Fire classification). Within the stud zone, a glass mineral wool roll or slab (such as Isover Steel Frame Batt) provides both a thermal and an acoustic insulation solution for this sensitive area of a building while also satisfying the non-combustibility criteria.
To comply with Building Regulation requirements, additional insulation (typically a non-combustible stone wool slab such as Isover Polterm Max Plus) will typically need to be installed external to the structural frame and fixed in place with appropriate fixings or a restraint system.
Key Considerations
When using Isover products, you need to satisfy yourself that use of the product meets all relevant national Building Regulations and guidance as well as local, national and other applicable standards relevant for your construction or application, including requirements in relation to fire and applicable height restrictions. In addition to the product datasheet, please refer to the following product documents:
- BBA certificates - where applicable to the application
- Declarations of Performance
- Health & safety datasheets
The building detail is for illustrative purposes only. It does not constitute advice and should not be relied upon.
Insulation products
| Product Name | Thickness Range | Sizes | Lambda |
|---|---|---|---|
| Isover Steel Frame Infill Batt | 50-100mm | Width 600mm, Length 1200mm | 0.036 |
| Isover Polterm Max Plus | 50-200mm | Width 600mm, Length 1200mm | See datasheet |
