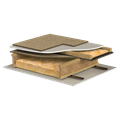Insulation for Separating Floors
Separating floors have an important role to play when it comes to how a building’s occupants perceive the internal environment, and whether it delivers the level of comfort & well-being that they expect. The primary purpose of a separating floor is to provide acoustic separation to different areas of the building, as well as providing a level of fire protection to these spaces from fires occurring in adjacent areas.
These floors can be of timber construction, concrete construction or of a composite steel/concrete construction. The insulation is specified primarily to provide both impact and airborne sound reduction and can be placed in different areas of the floor construction to maximise their effectiveness.
Isover manufactures and supplies a range of glass mineral wool rolls and slabs that can be considered suitable for a wide range of applications across all types of separating floors.
Key Considerations
When using Isover products, you need to satisfy yourself that use of the product meets all relevant national Building Regulations and guidance as well as local, national and other applicable standards relevant for your construction or application, including requirements in relation to fire and applicable height restrictions. In addition to the product datasheet, please refer to the following product documents:
- BBA certificates - where applicable to the application
- Declarations of Performance
- Health & safety datasheets

