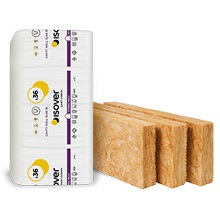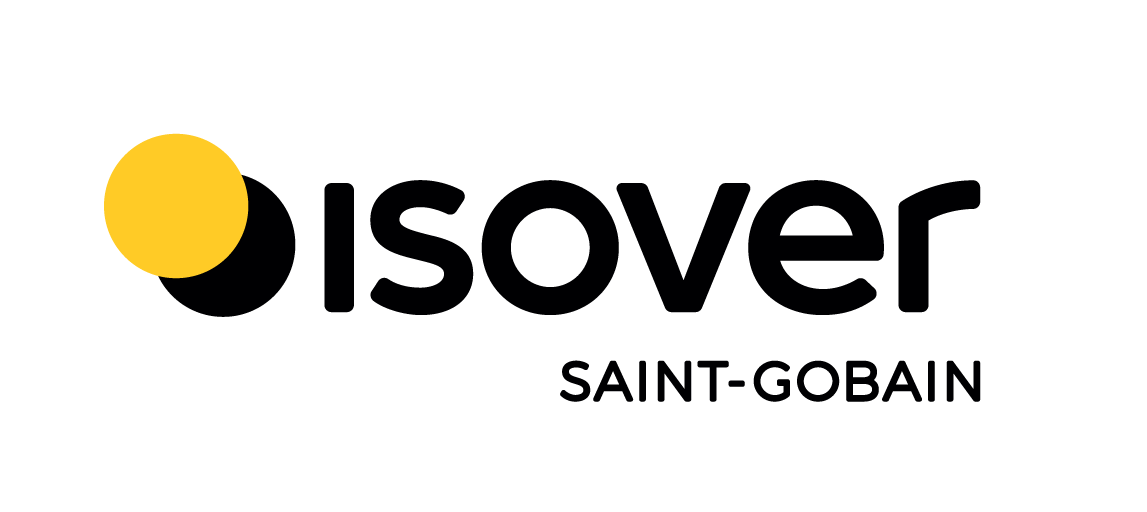Isover Cavity Wall Slab (CWS) 36
Isover Cavity Wall Slab (CWS) 36 is a glass mineral wool slab providing thermal performance in external masonry cavity walls. Manufactured with a water repellent binder, the strong, resilient and flexible slabs are 455mm wide to fit between standard wall tie spacing.

Product Features
- 1200 x 455mm mineral wool slab.
- Manufactured with a water repellent binder.
- Achieves Eurofins Gold certification, the highest accreditation for indoor air quality.
- BBA approved – certificate 18/5560.
Fire Classification
Euroclass A1 Reaction to Fire classification according to EN 13501-1.
Product Specification
| Thickness (mm) | Length (mm) | Width (mm) | λD Declared thermal conductivity (W/m.K) | RD Declared thermal resistance (m².K/W) |
|---|---|---|---|---|
| 50 | 1200 | 455 | 0.036 | 1.35 |
| 65 | 1200 | 455 | 0.036 | 1.80 |
| 75 | 1200 | 455 | 0.036 | 2.05 |
| 85 | 1200 | 455 | 0.036 | 2.35 |
| 100 | 1200 | 455 | 0.036 | 2.75 |
| 125 | 1200 | 455 | 0.036 | 3.45 |
| 150 | 1200 | 455 | 0.036 | 4.15 |
Product Benefits
- Thermal Insulation - Thermal conductivity of 0.036 W/m.K. Helps to reduce heat loss within the building envelope and as a result decreases energy costs.
- Isover Cavity Wall Slab (CWS) 36 has Eurofins Indoor Air Comfort® Gold Certification - the highest accreditation for indoor air quality.
- BBA Certified - Cavity Wall Slab (CWS) 36 has been assessed by the BBA as fit for use in defined full fill and partial fill masonry cavity wall applications if installed, used and maintained as set out in the certificate. Please read the certification at isover.co.uk/BBA for full details and restrictions.
- Fire Classification - Achieves a Euroclass A1 Reaction to Fire classification, according to EN 13501-1. For enquiries regarding test data for Reaction to Fire classifications, please contact isover.technical@saint-gobain.com.
- Ease of Install - Slabs are 455mm wide to fit standard wall tie spacing for straightforward installation. No requirement for retaining discs when fully filling the cavity.
- Sustainability
- Contains Recycled Glass - Manufactured from up to 84% recycled glass (Both externally and internally sourced glass cullet is used to produce isover glass wool).
- Renewable Electricity - All electric equipment in the plant powered by 100% renewable electricity.
Key Considerations
When using Isover Cavity Wall Slab (CWS) 36, you need to satisfy yourself that use of the product meets all relevant national Building Regulations and guidance as well as local, national and other applicable standards relevant for your construction or application, including requirements in relation to fire and applicable height restrictions.
Please refer to the following product documents:
