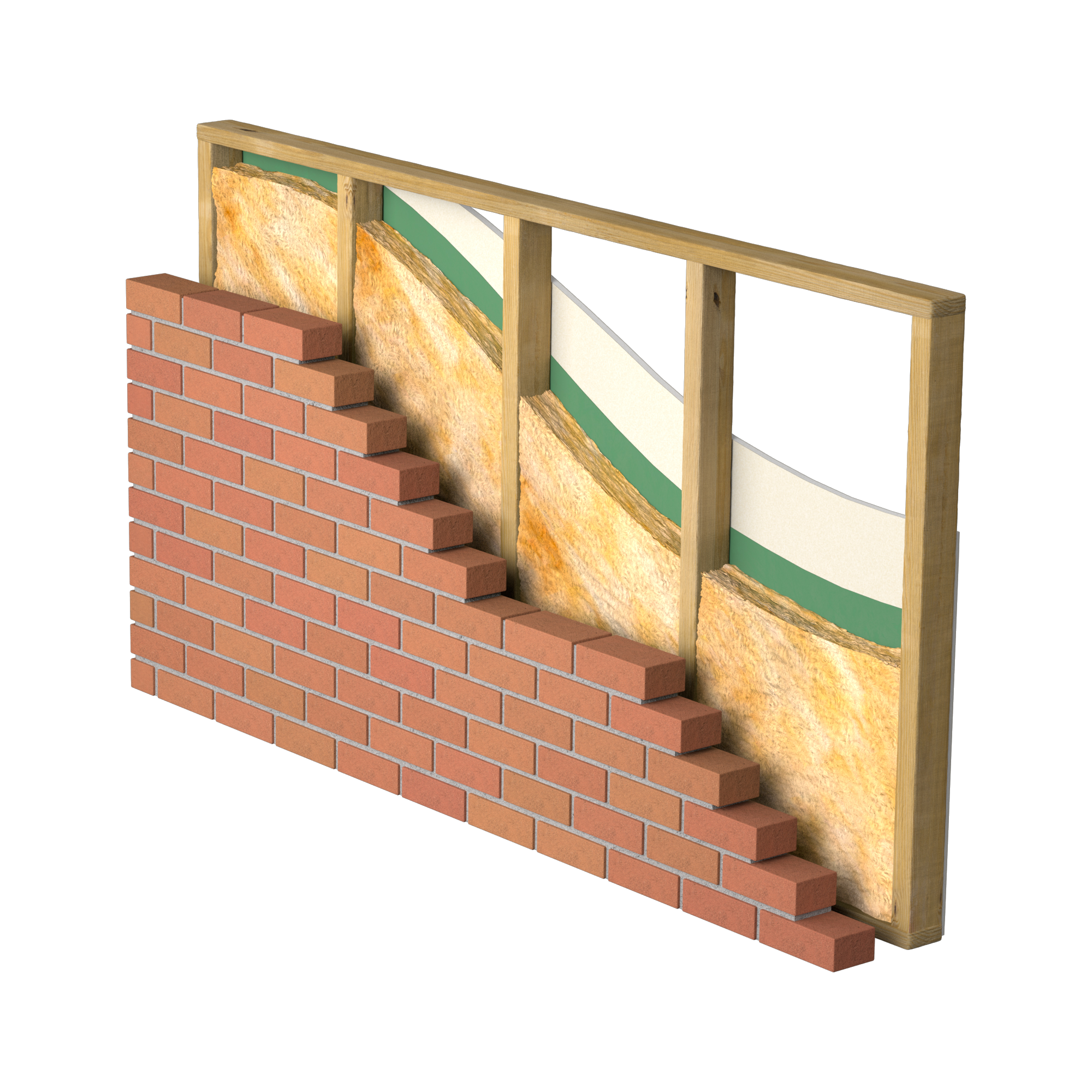Insulation for Solid Walls

For illustrative purposes only
For homeowners looking to improve the performance of their solid masonry walled properties - perhaps to achieve compliance with modern building regulations, or perhaps to go beyond that and meet a retrofit standard such as EnerPhit - adding more insulation material to the outer face of the wall is sometimes not possible.
The solid masonry wall can have timber battens or studwork mechanically fixed to it and the stud zone insulated with a glass mineral wool roll or slab prior to being finished with a suitable air and vapour control layer (AVCL) and plasterboard. In cases where the solid masonry wall is narrower than 200mm, the timber studwork may need to be stood-off the solid masonry wall by 50mm rather than being fixed directly to the wall.
In all cases, specialist advice should be sought in relation to the correct solution for the solid wall for each individual property, especially in relation to moisture movement and the potential of condensation. Breathable membranes and dynamic hygrothermal calculations may need to be considered.
Key Considerations
When using Isover products, you need to satisfy yourself that use of the product meets all relevant national Building Regulations and guidance as well as local, national and other applicable standards relevant for your construction or application, including requirements in relation to fire and applicable height restrictions. In addition to the product datasheet, please refer to the following product documents:
- BBA certificates - where applicable to the application
- Declarations of Performance
- Health & safety datasheets
The building detail is for illustrative purposes only. It does not constitute advice and should not be relied upon.
Insulation products
| Product Name | Thickness Range | Sizes | Lambda |
|---|---|---|---|
| Isover Steel Frame Infill Batt | 50-100mm | Width 600mm, Length 1200mm | 0.036 |
